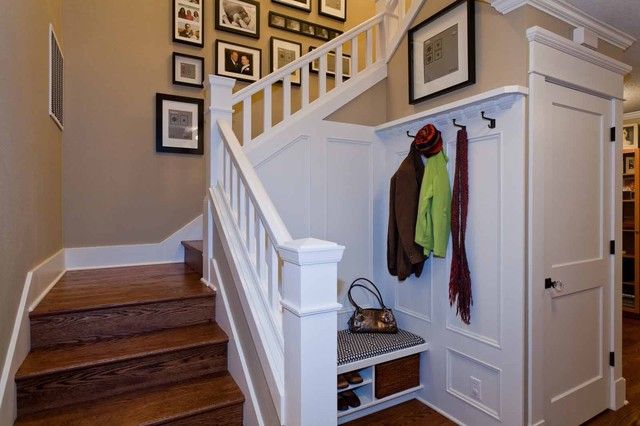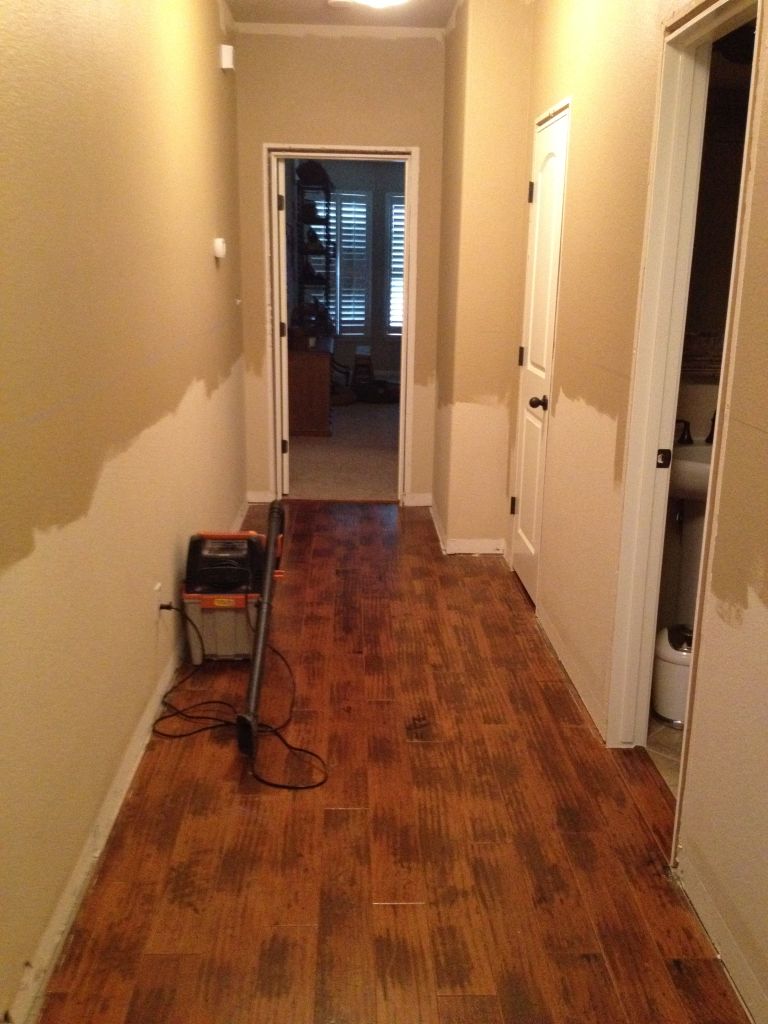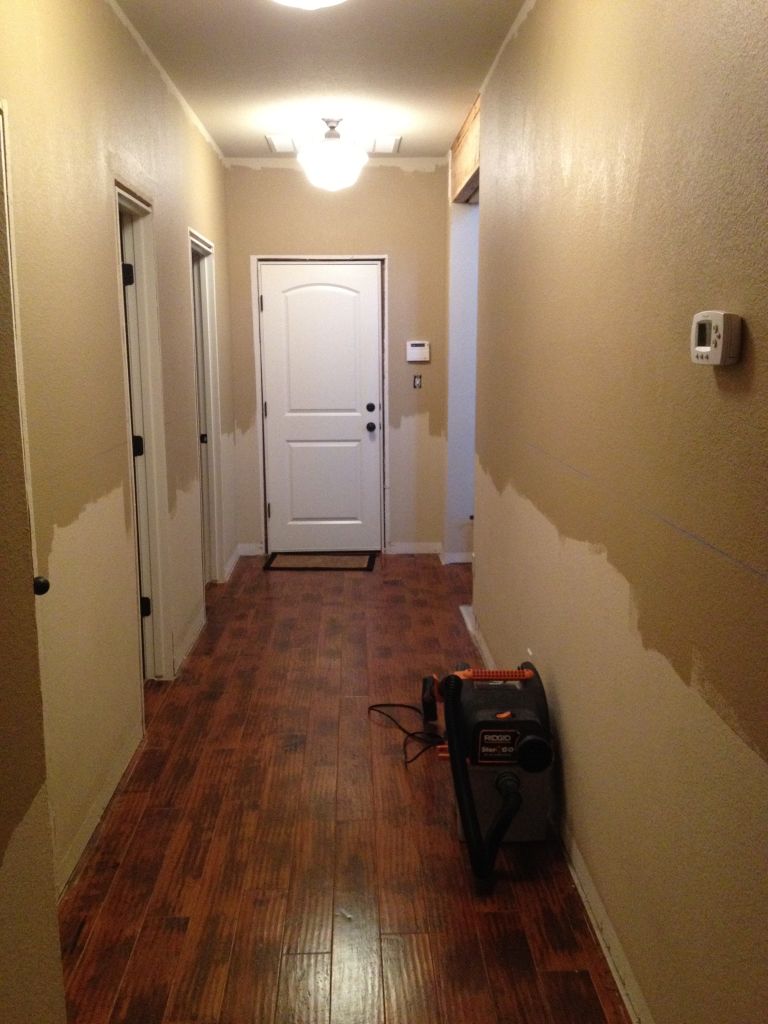Because the door trim isnt thick enough for the wainscoting my husband is going o have to beef it up like this..
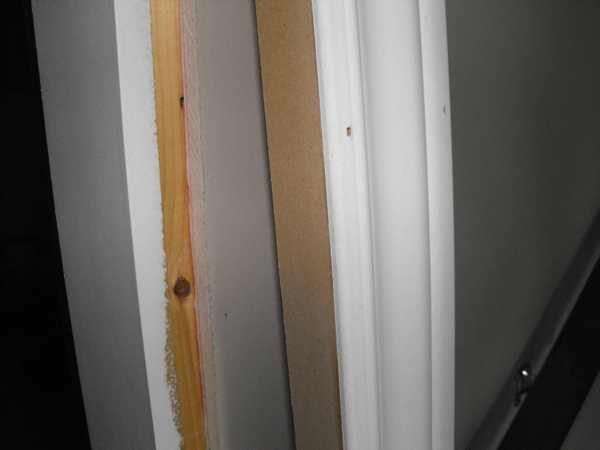
We are going to do something I like this the to the top on the tops the doors frame.
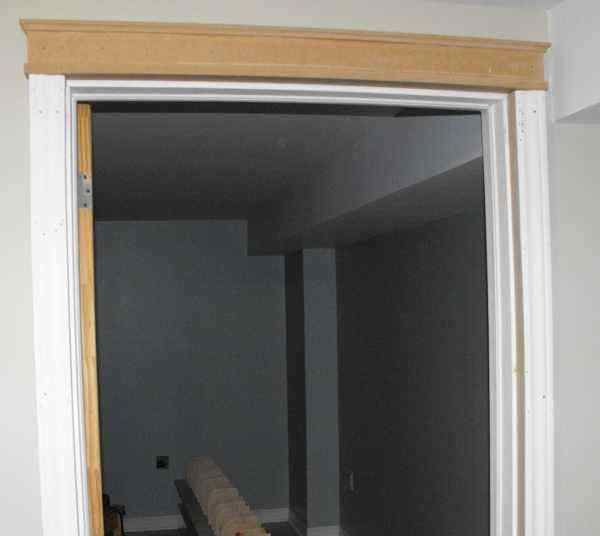
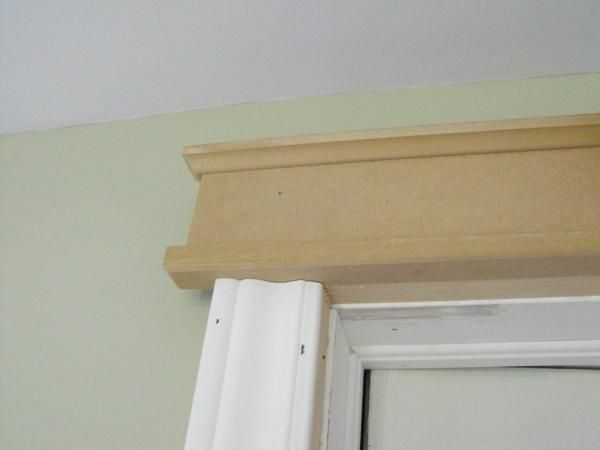
I forgot to grab a picture of it all painted but I have another example done by someone else.
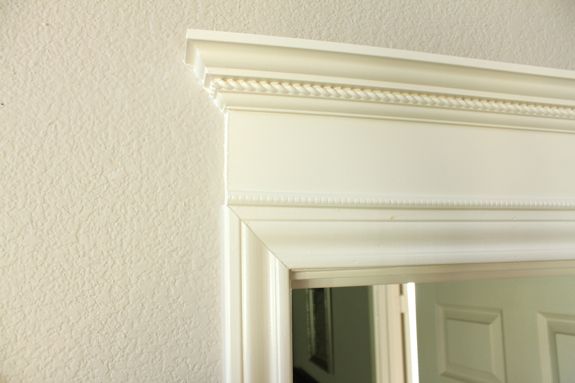
Here is what adding a little molding can do for a room.
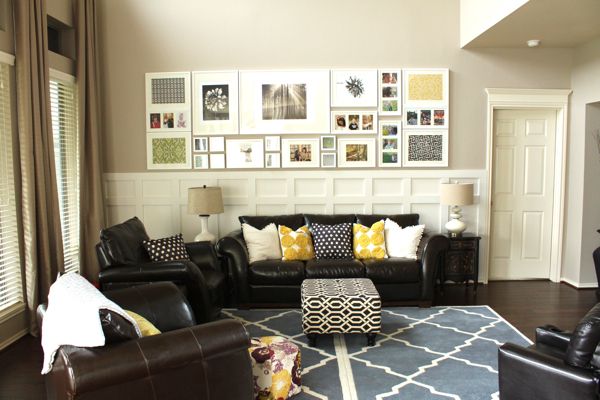
Ah, I did have one. This is finished trim from the first example.
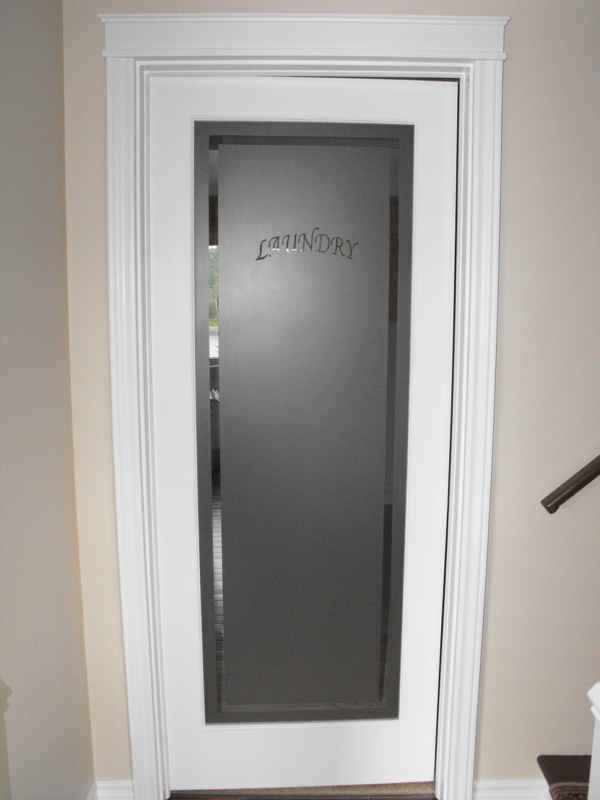
Our half bath is getting wainscoting, built in magazine rack and a medicine cabinet/mirror that looks similar to the one in the bethroom remodel my husband did in our house in Fullerton.
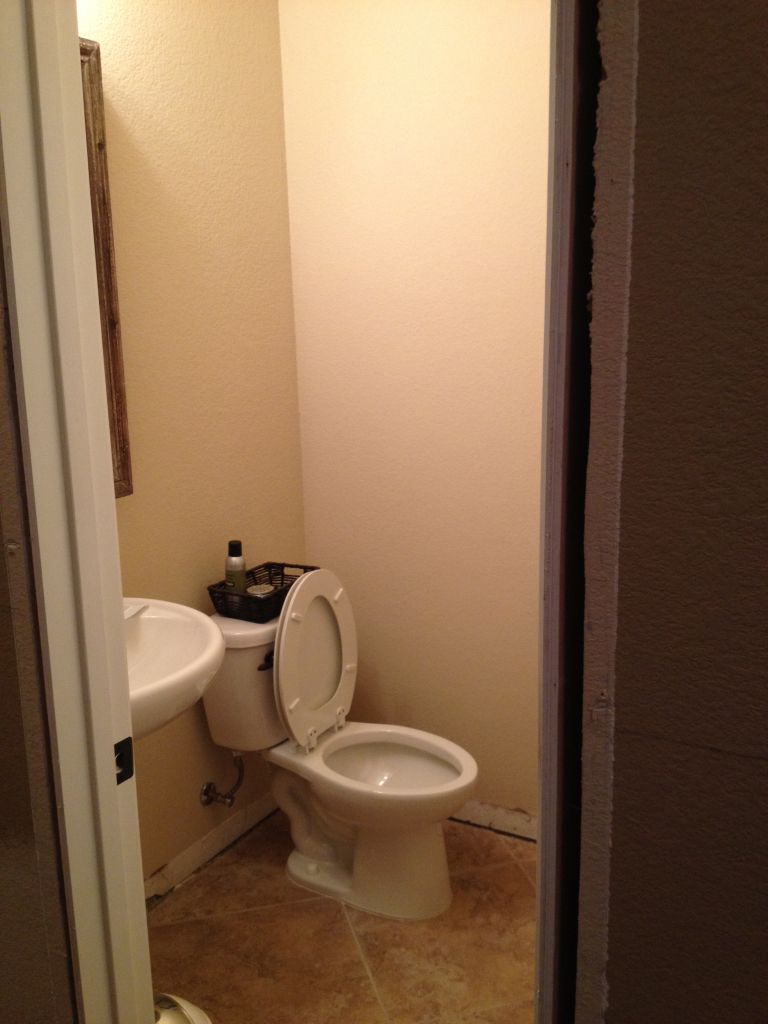
Here is the mirror he built for the bathroom in Fullerton.

I started priming all the wood.
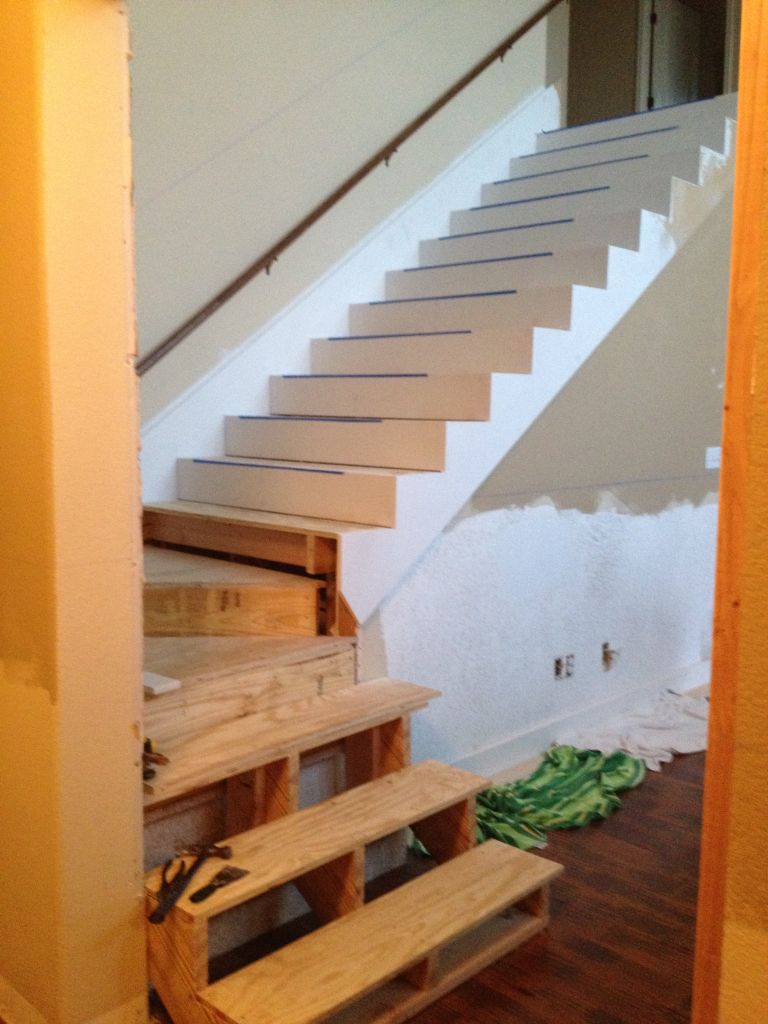
We were going to use 1/4 MDF for the smooth part of the wall for the wainscoting but by adding that it would have added 1/4" overall and would have caused us problems so my husband is going to smooth the walls himself (using joint compound) below the wainscoting. I wish I had smooth walls...

Wainscoting down this hallway, crown molding at the ceiling. A little cubby/hall tree thing. Similar to this but configured differently.
